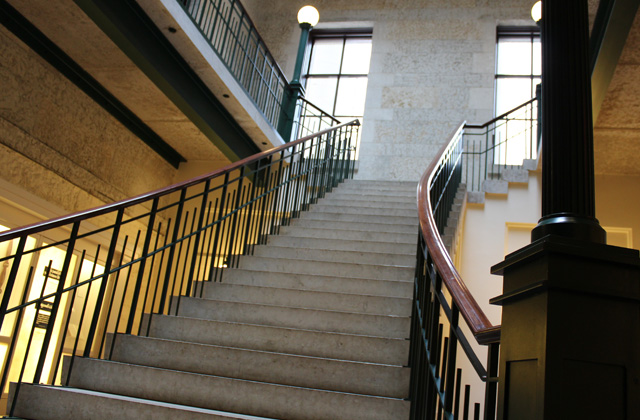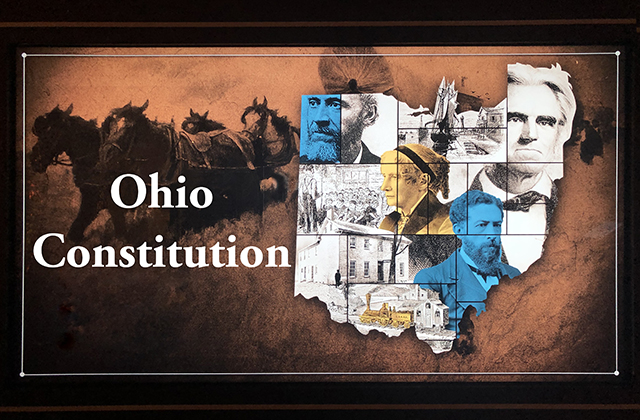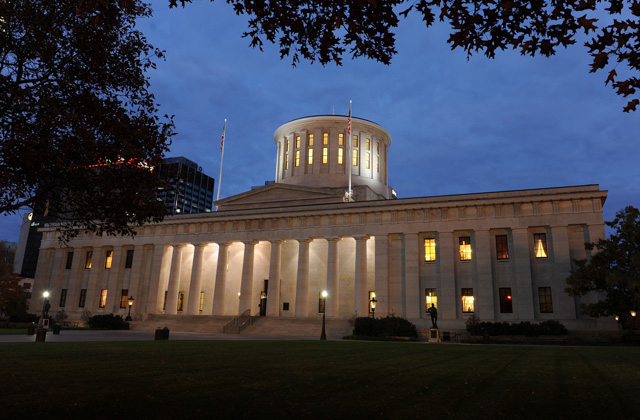


Light Courts
 In the early 1800s when the Statehouse originally was designed, gas lighting was not commonly used indoors. Rooms on the outer edge of the building had windows as a source of light. In order to let natural light into the interior offices of the building, the Statehouse architects chose to construct four light courts. The light courts created courtyards within the building and permitted natural light to enter the structure, and through a series of windows pass into the Statehouse's interior.
In the early 1800s when the Statehouse originally was designed, gas lighting was not commonly used indoors. Rooms on the outer edge of the building had windows as a source of light. In order to let natural light into the interior offices of the building, the Statehouse architects chose to construct four light courts. The light courts created courtyards within the building and permitted natural light to enter the structure, and through a series of windows pass into the Statehouse's interior.
Although the Statehouse was designed before the use of indoor gas lighting, by the time it was completed, 22 years later, gas lighting had been incorporated into the design. Once gas, and later electric, lighting was available, the need for the light courts diminished. As a result, the light courts became prime real estate and were eventually filled with floors for offices. In one light court, seven floors had been created. This is one of the reasons why the Statehouse, which was designed with 54 rooms in 1861, had been subdivided into 317 rooms in 1989, when the restoration began.
The haphazard construction of rooms eventually led to an unsafe and disorganized facility. In one case, a state representative could either close the office door or have a visitor, but not both. Another representative could not stand up straight in parts of the office. The joke was that the offices were so small that you had to go outside in the hallway to change your mind. The remodeling was done so haphazardly that one office had been walled off and forgotten. However, it was still arranged as an office full of furniture, including a desk and chairs, when found during the restoration.
Indoor plumbing was one of the early innovations of the Statehouse. Limestone balconies crossed the light courts, leading from meeting rooms and offices to men's restrooms, referred to then as "water closets." Since women were not a part of the legislative process at the time, women's restrooms were not viewed as necessary.
In 1876, an additional set of restrooms was added near the House Chamber. Accidentally, the restroom's sewer ducts were connected to the building's ventilation ducts. Over the next eight years, the air in the Statehouse, especially near the House Chamber, was particularly nauseating. Newspaper reports from the period refer to the stench and ensuing problems as "Statehouse Malaria." It was even reported that a representative from Washington Court House went home and died after session, and another had to go to Florida for his health after spending a winter in the Chamber. In November 1884, the problem was diagnosed, and 150 barrels of filth were removed from the ducts.
Today, two light courts have been fully reopened. The other two have had the skylights re-opened, but some floors remain due to the need for office space. Although the Statehouse has been restored to museum quality, it still functions as a working office building for Ohio's government. Ohio's Statehouse is the eighth oldest working capitol in the nation.
 Flags for 9-11 in 2025
Flags for 9-11 in 2025 2025 Volunteer Appreciation Dinner
2025 Volunteer Appreciation Dinner America 250-Ohio
America 250-Ohio Holiday Festival and Tree Lighting 2024
Holiday Festival and Tree Lighting 2024 Holiday Santa Photos 2024
Holiday Santa Photos 2024 2024-11-03 Olympic and Paralympic Celebration
2024-11-03 Olympic and Paralympic Celebration Ohio Constitution Videos
Ohio Constitution Videos Ohio Statehouse Videos
Ohio Statehouse Videos


















